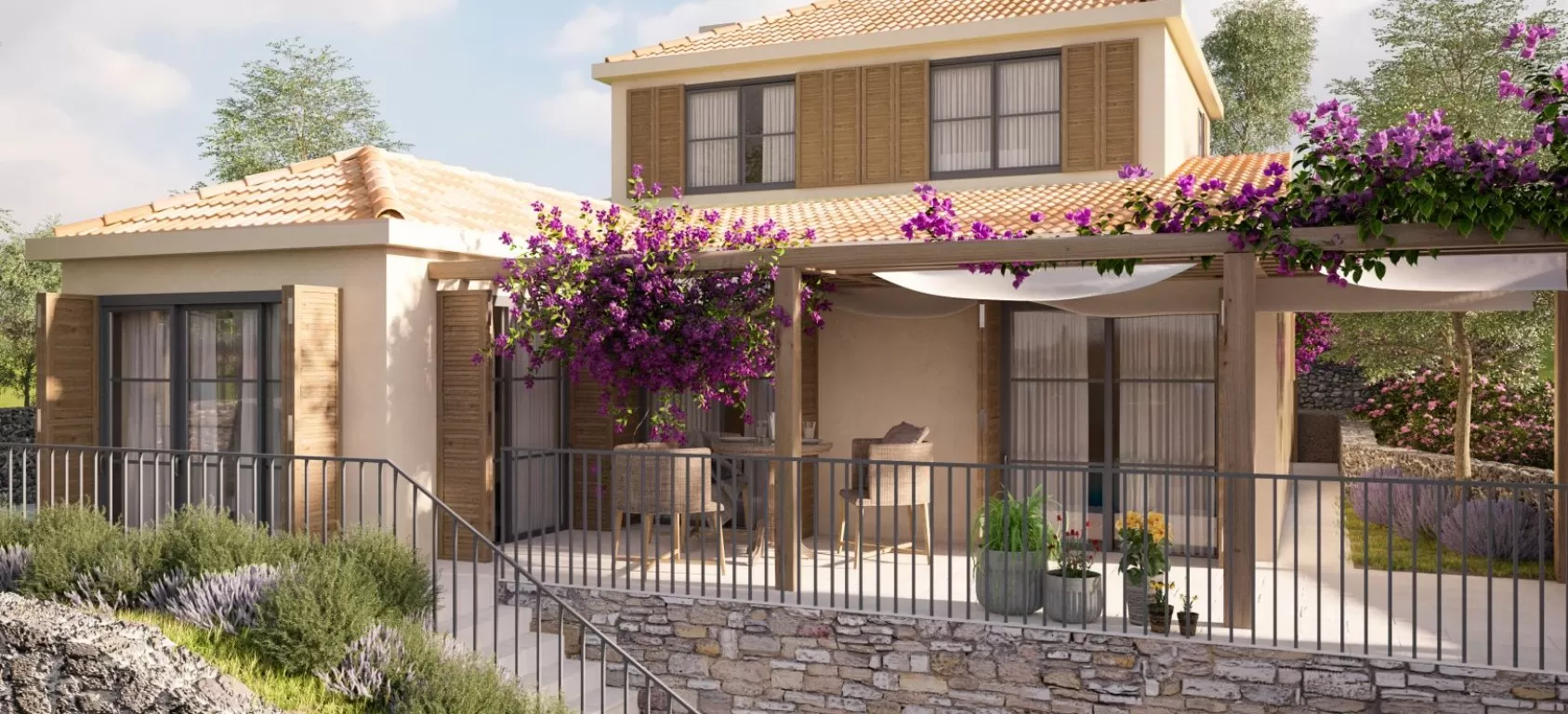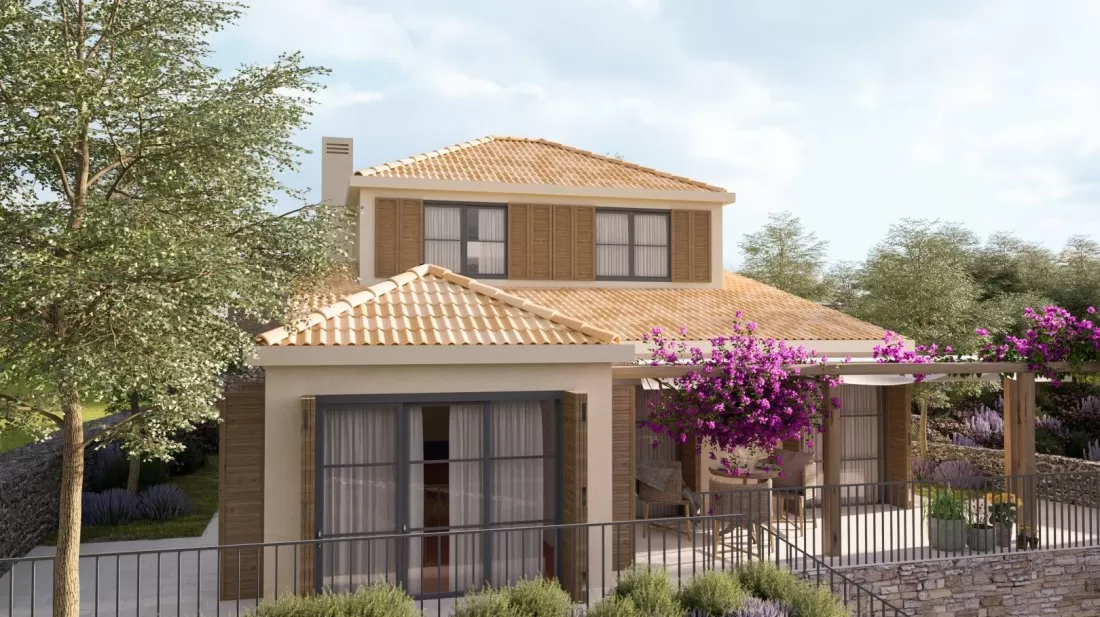PREVIOUS PROJECT
KA KO house
Residential
about the project
The design of the building is in a harmony to the elements of the vernacular context, with a reinterpretation of traditional elements such as loggias, roofs, coverings, and pergolas. The building has dynamic and fluid layout. The shape of the building is split into two volumes with different heights, with the front part oriented towards the sea being single-story, while the rear part is taller with an extra storey. The cascading volume of the house follows the shape of the terrain, which slopes down towards the coast and the sea.
The common areas of the living room, kitchen, and dining area are located in the part of the house oriented towards the sea, offering views of the Donje Čelo bay. The kitchen and living room are organized as a unified open space that interweaves and complements each other. The dining area, situated in a partially separated section of the ground floor, can be opened on three sides to the external terraces, aiming to bring this space closer to the function of a traditional loggia.


