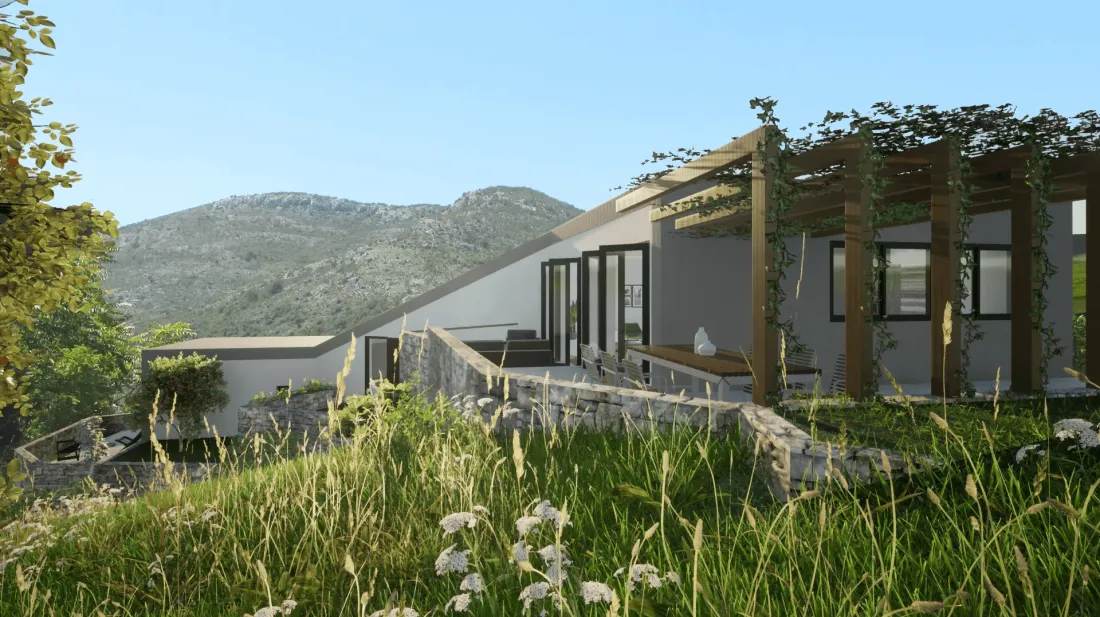PREVIOUS PROJECT
RA KI house
Residential
about the project
The irregular shape of the plot, the steep terrain and the views dictated the placement of the house on the site.
The single-storey volume of the house cascades down the slope, developing a floor plan across three levels, each serving its own function.
The location of the building is set apart from the remaining traditional houses in the settlement, allowing us freedom in choosing the house's morphology. The house follows the natural contours of the land to achieve a connection with the terrain and construction efficiency.
The plot's position near the local road induced a completely closed external envelope of the house, with the internal spaces opening up towards intimate terraces and nature. The house is protected and closed off from the north, leaving only few narrow openings for daylight that creates an interesting play of light in the staircase area.
Access to the house is at the highest point of the terrain where common living area is situated. From the living space, a single-flight staircase descends into the sleeping area, where children's bedrooms are located on the intermediate floor, and the main parental bedroom is on the lower level.



