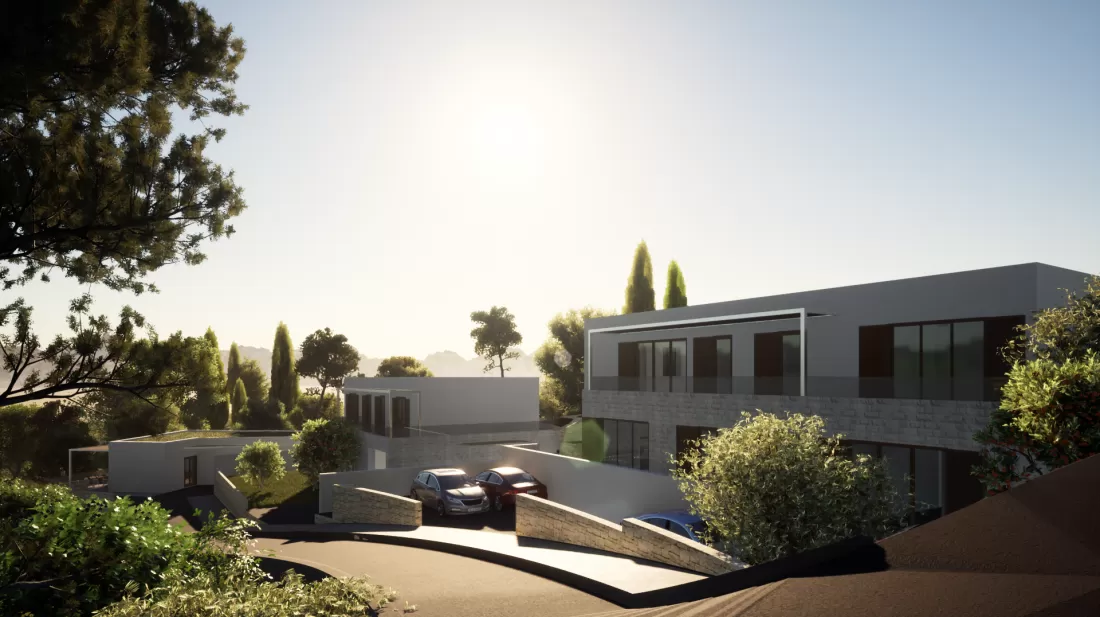PREVIOUS PROJECT
Residential complex in Soline
Residential
about the project
Preliminary design for three residential buildings with shared driveway.
Each building is formed as a two-story house with its own volume integrated into the surrounding terrain. By treating individual facades differently and using stone on the facades of the ground level, the houses blend with the walls on the site.
A modern minimalistic design was combined with the use of traditional natural materials like wood and stone, to achieve a contemporary appearance of the buildings while ensuring harmony with the contextual environment. The buildings are positioned in a way that there are sea views from all three houses.
Two of the buildings are designed as family houses, while the third residential building contains two apartments. While designing the buildings, we tried to ensure that all living spaces, including bedrooms, have a connection to the terrain or the adjoining terrace, to enable a Mediterranean outdoor lifestyle.


